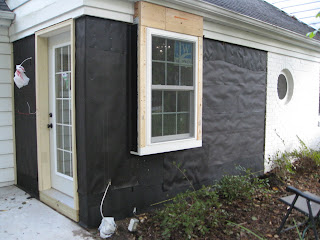When
last we met, dear readers, the weather was hot, the days were long, and the mudroom was still a shell. We were well on our way to having the room done in October, but then a little thing happened that I like to call the muther-lovin Brewers. Their success in advancing to the NLCS was awesome and had the city all atwitter. Unfortunately for many a wife and many a reno throughout the land, it also meant losing our husbands for dozens of hours to tailgating, game-watching, and traffic congestion. It was bittersweet when they lost to the Cardinals. We had come SO close to the World Series...::sigh:::
But if you're looking for the silver lining, it's that I finally had my handy husband back to get crackin' on the room. Yahoo!
The first task was to get the contractors back to button up the exterior and install the window. This happened weeks ago and then just this week our BFF Mike came out to finish installation of the exterior lights (all new, from post to mudroom to garage to backyard). Hey, the outside looks done! Neighbors, you may now get off our case. Then came the tile installation. We chose a slate tile for its durability and variety of color to hide all manner of sand, dirt, salt, snow and general muck. I am really not a big fan of slate but it made the most sense for the space. After two coats of sealer though I have to admit it looks pretty sharp. In order to save a few bucks our contractors agreed to lay the floor with Matt's assistance - a ringing endorsement of their confidence in "the homeowner" if I've ever seen one.




We got to see the floor for about two days before it was
covered up with cardboard so as not to ruin it during the installation
of drywall (and subsequent taping, mudding, two rounds of sanding and
priming), installation of the bead board ceiling (ever seen a 9 month
pregnant woman assist at a table saw? It can be done. Plus only 500
nail holes to fill!), installation of the arch (looks ridiculously good,
but required more mud and sanding than the whole rest of the room
combined), installation of the bead board backing where the
yet-to-be-identified bench will one day live, and installation of the
crown moulding to make the closets look more like furniture and less
like lame closets. We had a big moment the other day when the plastic
which divided the reno from the kitchen was removed for good. Sure the
house remains covered in dust despite all of our vacuuming and
swiffering, but this is major progress as far as we're concerned.





Tomorrow we'll go choose closet doors and our actual wall color can go up shortly after that. I am starting to lose my mind (insert joke here) seeking out the right furniture, lighting, and closet systems to make sure this room looks like it belongs in this house while holding 10x its actual capacity. And with all of five days to go until Mr. Maio arrives, the timeline on this
one room has probably just been pushed back to, oh I don't know, Christmas?
My thoughts exactly.





















































